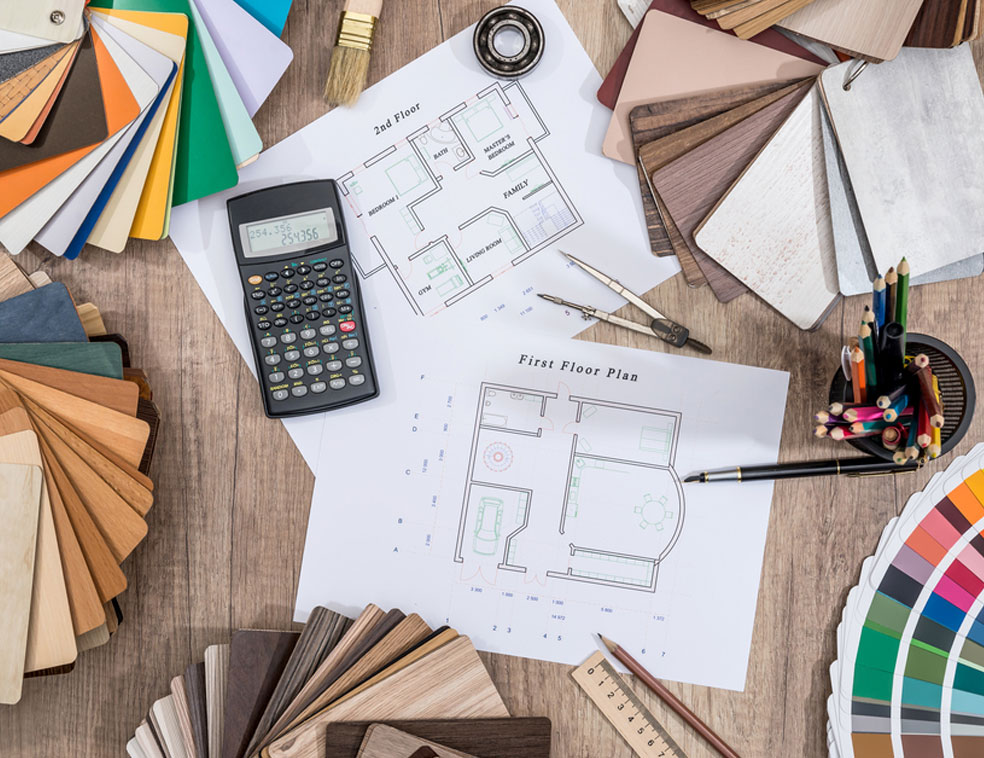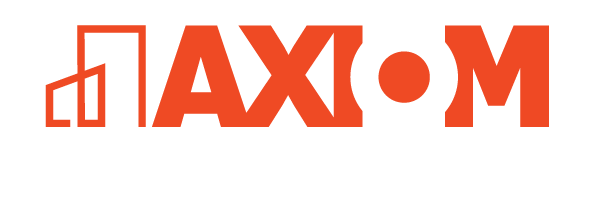We’ll work with you to create house plans for new builds, renovations and extensions that are unique, affordable and 100% belong to you.
Residential
WE START WITH CAREFUL PLANNING & CONSULTATION
We don’t guess or make assumptions about what you want. Instead, we listen carefully to you about what you want your home to look and feel like — the one you’ve long been dreaming of creating.
We can help you decide your baseline budget and develop your design brief. We make sure to include what you need according to the layout of your land, your budget and also what meets your lifestyle and that of your family’s. The results of our in-depth consultation will take shape in an initial concept plan.


Residential
WHAT IS INCLUDED IN YOUR FLOOR PLANS?
The design of your floor plan will depend on the scope of work you are wanting to be undertaken. We can assist with designs for entire properties, right through to extensions and renovations (when you’re wanting to upgrade and/or make more room). There’s a lot to consider in this process and engaging the services of a professional is always necessary.
What you also want is someone that considers your perspective and the specific aspects you desire. Guided by our years of experience, we optimise your floor plan for best results.
Frequently Asked Questions
What budget should I have?
Your budget can be as flexible as your imagination. It all depends on what you want to build. We can help find options that fit your wants, needs and financial circumstances. For some ballpark insight, you might like to check out our past case studies to see what can be achieved at what price level.
Are you up to date with the latest legislations & requirements?
Regulations which surround the construction industry are ever-present and continuously evolving. We keep our fingers on the pulse so we are informed of any changes well in advance. All our work is compliant with the NCC ABCB (national construction code), QBCC and any other directive from relevant regulatory and legislative bodies.
Do you provide consultation/design only?
We provide a full service for those looking for consultation and planning right through to the build itself. Plus, anything additional such as interior design. If you are looking for consultation/design as a service on its own, call us for a chat and we will see what options might be applicable.
How long will it take?
Depending on the complexity and the size of your build the planning stage can take anywhere from 3 to 6 months. We can help guide you through this process with the intention of making it as quick and as smooth as possible. Once the build is quoted and the extent of the work is known we can then work with you to advise on how long the building process takes.
OUR PROCESS IS SIMPLE
Advise
Get the right advice from the very start to save you money. That’s the value of a clear way forward.
Plan
Plan with the professionals and see your dream home take shape.
Design
Our design is as innovative as it is budget-friendly. You don’t have to compromise with us.
Specification
We build to your precise design criteria. There are no unwelcome surprises involved.
Build
We build to your precise design criteria. There are no unwelcome surprises involved.
